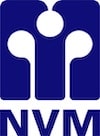PER DIRECT BESCHIKBAAR: EEN RUIME EN FUNCTIONEEL INGEDEELDE EENGEZINSWONING MET BERGING, OP EEN AANTREKKELIJKE EN CENTRALE WOONLOCATIE IN DE WIJK HEIKANT-OOST.
INDELING WONING:
Vanuit de hal met meterkast en garderoberuimte, komt u in de lichte, ruime Z-vormige woonkamer (van ca. 32 m2) met een half open, onlangs compleet gerenoveerde keuken.
De keuken is voorzien van een in september 2025 geplaatste ‘Bruynzeel’ keukeninstallatie in hoekopstelling, voorzien van diverse inbouwapparatuur, te weten: een inductiekookplaat, RVS afzuigkap, combi-magnetron/oven, vaatwasser en koel-/vriescombinatie.
Vanuit de keuken heeft u toegang tot de ca. 12 meter diepe achtertuin op Oost, met een vrije achterom en een stenen berging, geschikt voor o.a. fietsen en tuingereedschap.
Vanuit de woonkamer komt u in een tussenportaal met de toiletruimte en de trapopgang naar de verdieping.
Op de eerste verdieping vindt u 3 slaapkamers en de badkamer. Deze badkamer is eveneens onlangs compleet gerenoveerd en voorzien van een inloopdouche met glazen spatwand, een brede wastafel met 2 kranen, een 2e toilet en designradiator.
Via een vaste trap naar de 2e verdieping komt u op de ruime, open zolderetage met een Velux dakraam en verwarming. Hier bevinden zich de H.R.-combiketel, de unit t.b.v. de mechanische ventilatie en een aansluiting voor de wasmachine.
Deze etage is uitermate geschikt voor de uitbreiding van het aantal (slaap)kamers.
DE OMGEVING:
Heikant-Oost is een kindvriendelijke wijk in Veldhoven, met een gevarieerde en ruim opgezette woonomgeving. In de directe omgeving vindt u diverse scholen, sportverenigingen, een supermarkt, apotheek en een gezondheidscentrum, allemaal op loopafstand, evenals een snelle busverbinding naar het centrum van Eindhoven. Het City Centrum en het winkelcentrum Meerhoven met al hun voorzieningen, evenals het landschapspark in Meerhoven liggen eveneens op korte (fiets)afstand.
Daarnaast zijn er goede uitvalswegen naar de randweg Eindhoven en de A2, A67 en A58 en is Eindhoven Airport eveneens binnen enkele autominuten bereikbaar.
BELANGRIJKE INFO:
* Inkomensvereiste: U dient aantoonbaar minimaal € 5.560,- bruto per maand te verdienen (= 4 x de maandhuur). Bij tweeverdieners telt het laagste inkomen slechts voor de helft mee.
* Verhuur alleen aan alleenstaanden of duurzaam samenwonende partners (met hun eventuele kinderen). Dus GEEN verhuur mogelijk aan vrienden, collega’s, familieleden e.d.!
* Huurperiode: Minimaal 1 jaar; daarna maandelijks opzegbaar.
* Borg: in beginsel 1x de maandhuur.
* Vooruitbetaalde huurpenningen en/of garantstellingen o.i.d. worden NIET geaccepteerd.
* Servicekosten: € 4,- per maand voor een 24-uurs serviceabonnement t.b.v. technische installaties.
* De vloeren van de entree en 2e verdieping dienen nog afgewerkt te worden door de nieuwe huurder.
* Indien de aanwezige laminaatvloeren op de begane grond en 1e verdieping, alsmede de bekleding van de trappen mogen blijven liggen, geldt hiervoor een zgn. ‘herstelverplichting’ voor de nieuwe huurder.
* Tuinonderhoud voor rekening huurder.
LET OP: De bijgevoegde plattegronden corresponderen niet geheel met de werkelijkheid, maar dienen slechts ter indicatie. Hier kunnen geen rechten aan worden ontleend.
———————————————————————————————————————————————————————————————————————————————————————————–
AVAILABLE IMMEDIATELY: A SPACIOUS AND FUNCTIONALLY LAYOUTED SINGLE-FAMILY HOME WITH STORAGE, IN AN ATTRACTIVE AND CENTRAL RESIDENTIAL LOCATION IN THE HEIKANT-OOST DISTRICT.
LAYOUT HOUSE:
From the hall with meter cupboard and wardrobe space, you enter the bright, spacious Z-shaped living room (approx. 32 m²) with a semi-open, recently fully renovated kitchen.
The kitchen is equipped with a ‘Bruynzeel’ corner unit installed in September 2025 and equipped with various built-in appliances, including an induction cooktop, stainless steel extractor hood, combination microwave/oven, dishwasher, and fridge/freezer.
From the kitchen, you have access to the approximately 12-meter-deep east-facing backyard, with a rear entrance and a brick shed suitable for bicycles and garden tools, among other things.
From the living room, you enter a landing with the toilet and the staircase to the first floor.
On the first floor, you will find three bedrooms and a bathroom. This bathroom has also been recently completely renovated and features a walk-in shower with a glass backsplash, a wide washbasin with two taps, a second toilet, and a designer radiator.
A fixed staircase to the second floor leads to the spacious, open attic with a Velux skylight and heating. Here you will find the high-efficiency combi boiler, the mechanical ventilation unit, and a washing machine connection.
This floor is ideal for expanding the number of (bed)rooms.
THE AREA:
Heikant-Oost is a child-friendly neighborhood in Veldhoven, with a diverse and spacious living environment. In the immediate vicinity, you will find several schools, sports clubs, a supermarket, pharmacy, and a health center, all within walking distance, as well as a quick bus connection to the center of Eindhoven. The city center and the Meerhoven shopping center with all their amenities, as well as the Meerhoven landscape park, are also just a short (cycling) distance away.
In addition, there are good access roads to the Eindhoven ring road and the A2, A67, and A58 highways, and Eindhoven Airport is also just a few minutes’ drive away.
IMPORTANT INFO:
* Income requirement: You must demonstrably earn at least €5,560 gross per month (= 4 x the monthly rent). For dual-income households, the lowest income counts for only half.
* Rentals are only available to single people or long-term cohabiting partners (with their children, if applicable). Therefore, rentals to friends, colleagues, family members, etc. are NOT permitted!
* Rental period: Minimum 1 year; cancellable on a monthly basis thereafter.
* Deposit: in principle, 1 x the monthly rent.
* Prepaid rent and/or guarantees, etc., are NOT accepted.
* Service costs: €4 per month for a 24-hour service subscription for technical installations.
* The floors of the entrance and second floor still need to be finished by the new tenant.
* If the existing laminate flooring on the ground and first floors, as well as the stair coverings are allowed to remain, a so-called ‘repair obligation’ applies for the new tenant.
* Garden maintenance is the tenant’s responsibility.
PLEASE NOTE: The enclosed floor plans do not entirely correspond to reality and are for illustrative purposes only. No rights can be derived from them.
"*" geeft vereiste velden aan
Door in te schrijven ga je akkoord met onze privacyverklaring.
